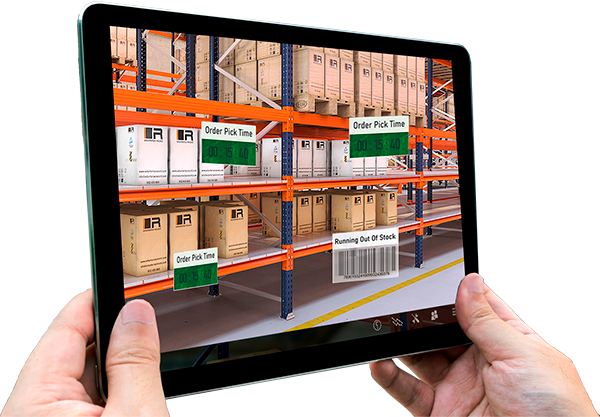MEZZANINE FLOOR
This structural system is high-versatility and high-performance for extending the height of a usable area.
Unlike systems for mezzanine over pallet rack or manual loads, the walkway floor is not held up by shelves, but rather by a building design similar to that used in construction,enabling the elevation of more than one floor and the adaptation of the perimeter.
The resistance and capacity of the structure enables the installation of different types of rooms, such as offices, showrooms, storerooms, workshops, changing rooms, dining halls and multi-purpose rooms, etc.
If you cannot see the button to launch the AR model, your device may not support Augmented Reality technology or you may not be using the compatible browser indicated above.
iOS compatible browser: Safari
Android compatible browser: Google Chrome
👉 Below, you can access the latest immersive Augmented Reality technology to view and interact with our Mezzanine Floor System.

Scan the QR code with your mobile device to enjoy the full Augmented Reality experience in a real setting.
Characteristics of the Mezzanine Floor System
- As far as legislation is concerned, it is considered as “movable property” taking it beyond the scope of regulations applicable to common buildings regarding the need for applying for works licences, calculating built-up usable square metres and the corresponding taxes, etc.
- Its multi-purpose nature and wide variety of design options make it suitable for almost any use.
- As many columns as necessary can be connected to cover the length of the goods to be stored.
- Weld-free and fully configurable modular construction system.
- The surface area and height can be easily extended.

